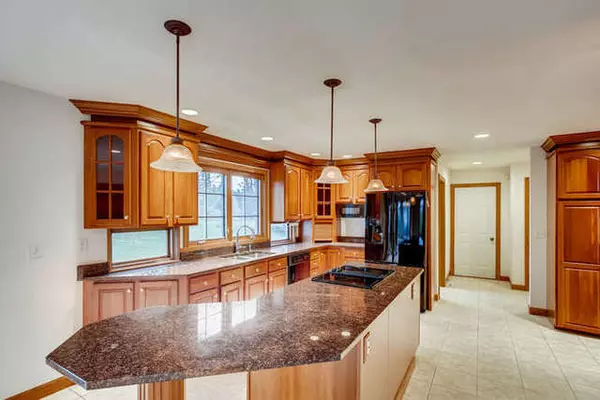$355,000
$379,500
6.5%For more information regarding the value of a property, please contact us for a free consultation.
12345 Laurel LN Caledonia, IL 61011
4 Beds
4.5 Baths
3,403 SqFt
Key Details
Sold Price $355,000
Property Type Single Family Home
Sub Type Detached Single
Listing Status Sold
Purchase Type For Sale
Square Footage 3,403 sqft
Price per Sqft $104
Subdivision Aberdeen Knoll
MLS Listing ID 10763460
Sold Date 10/23/20
Style Colonial
Bedrooms 4
Full Baths 4
Half Baths 1
HOA Fees $10/ann
Year Built 2000
Annual Tax Amount $10,741
Tax Year 2019
Lot Size 1.700 Acres
Lot Dimensions 68825
Property Description
*15K BUYER CREDIT ATOC TOWARDS CLOSING COSTS, POINTS, ETC! SERENITY AND PRIVACY IN THIS 1.7 ACRE SETTING! WELL-MAINTAINED BY THIS SECOND OWNER. OAK TRIM AND SOLID SIX PANEL OAK DOOR PACKAGE. CHERRY/GRANITE, FULLY APPLIANCED KITCHEN WITH PLANNING DESK AND BUILT-IN PANTRY. FRENCH DOORS TO HEATED, YEAR ROUND SUN ROOM WITH LOTS OF NATURAL LIGHT. ACCESS TO LARGE 16X16 DECK FROM BOTH BRKFST ROOM & SUN ROOM. SPACIOUS FIRST FLOOR FAMILY ROOM WITH GAS FIREPLACE AND VAULTED CEILINGS. MBR SUITE WITH TRAY CEILING, WALK IN CLOSET WITH CUSTOM ORGANIZERS AND CT MASTER BATH WITH JACUZZI TUB. PELLA WINDOWS, CENTRAL VAC AND ADT SECURITY SYSTEM. FINISHED ENGLISH LOWER LEVEL BASEMENT WITH GAME ROOM AND REC ROOM WITH 2ND FP AND WALK-OUT(POTENTIAL IN-LAW SET-UP). HEATED AND FINISHED THREE CAR GARAGE WITH EDO. BRAND NEW ROOF, GUTTERS AND DOWNSPOUTS(JULY/AUG 20). ZONED IRRIGATION SYSTEM. CLOSE TO MERCY HOSPITAL, INDOOR SPORTS CENTER, STATE PARK AND ABERDEEN PARK WITH POOL, TENNIS, SOCCER, ETC, BOONE COUNTY FAIRGROUNDS AND I-90. *COMPELLING $73.36PSF-YOU SNOOZE, YOU LOSE!*
Location
State IL
County Boone
Area Argyle / Caledonia
Rooms
Basement Full, Walkout
Interior
Interior Features Vaulted/Cathedral Ceilings, Hardwood Floors, In-Law Arrangement, First Floor Laundry, First Floor Full Bath, Walk-In Closet(s)
Heating Natural Gas, Forced Air
Cooling Central Air
Fireplaces Number 2
Fireplaces Type Gas Log, Gas Starter
Equipment Humidifier, Water-Softener Owned, Central Vacuum, Security System, CO Detectors, Ceiling Fan(s), Sump Pump, Sprinkler-Lawn, Radon Mitigation System, Multiple Water Heaters
Fireplace Y
Appliance Range, Microwave, Dishwasher, Refrigerator, Washer, Dryer, Cooktop, Built-In Oven, Water Purifier Owned, Water Softener Owned
Laundry In Unit, Common Area, Sink
Exterior
Exterior Feature Deck, Storms/Screens
Parking Features Attached
Garage Spaces 3.0
Community Features Park, Pool, Tennis Court(s), Street Lights, Street Paved
Roof Type Asphalt
Building
Lot Description Stream(s)
Sewer Septic-Private
Water Private Well
New Construction false
Schools
Elementary Schools Seth Whitman Elementary School
Middle Schools Belvidere Central Middle School
High Schools Belvidere North High School
School District 100 , 100, 100
Others
HOA Fee Include None
Ownership Fee Simple
Special Listing Condition None
Read Less
Want to know what your home might be worth? Contact us for a FREE valuation!

Our team is ready to help you sell your home for the highest possible price ASAP

© 2024 Listings courtesy of MRED as distributed by MLS GRID. All Rights Reserved.
Bought with Michelle Gassensmith • Compass





